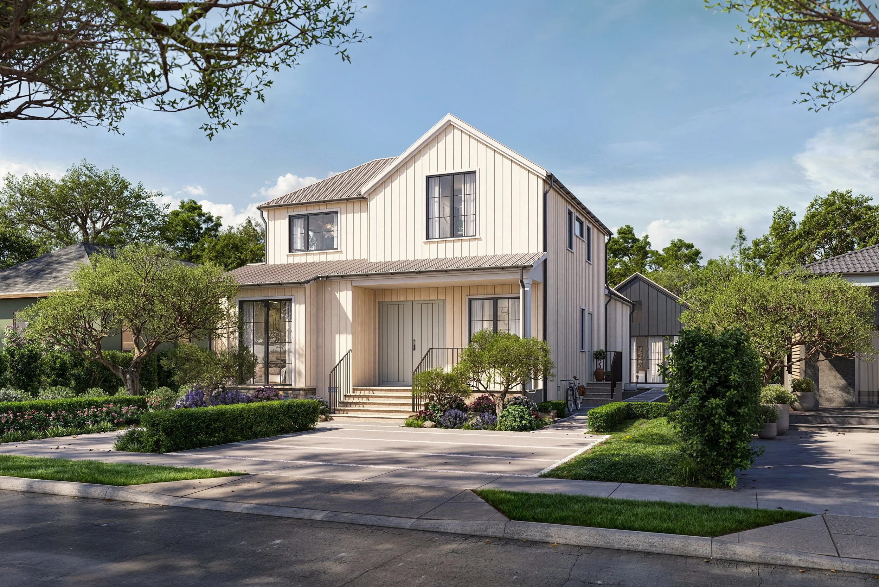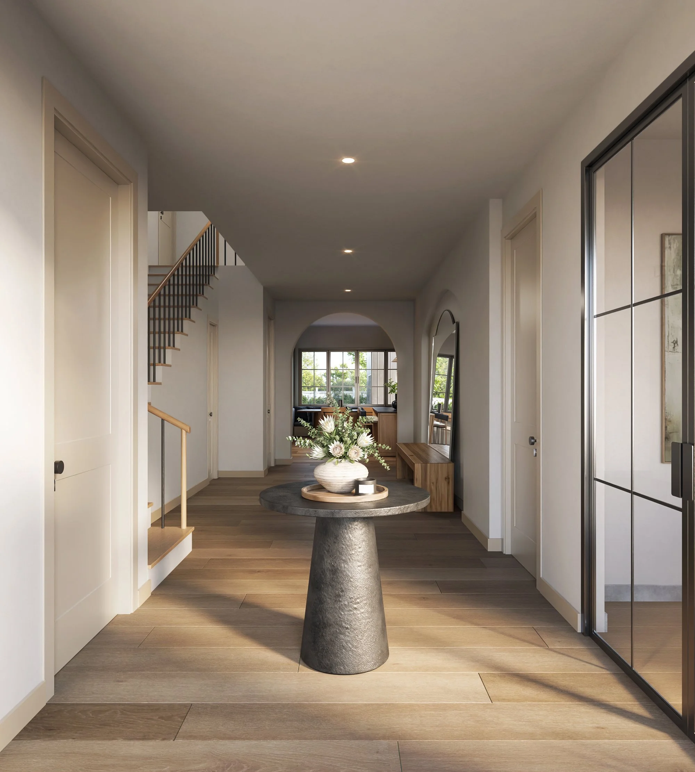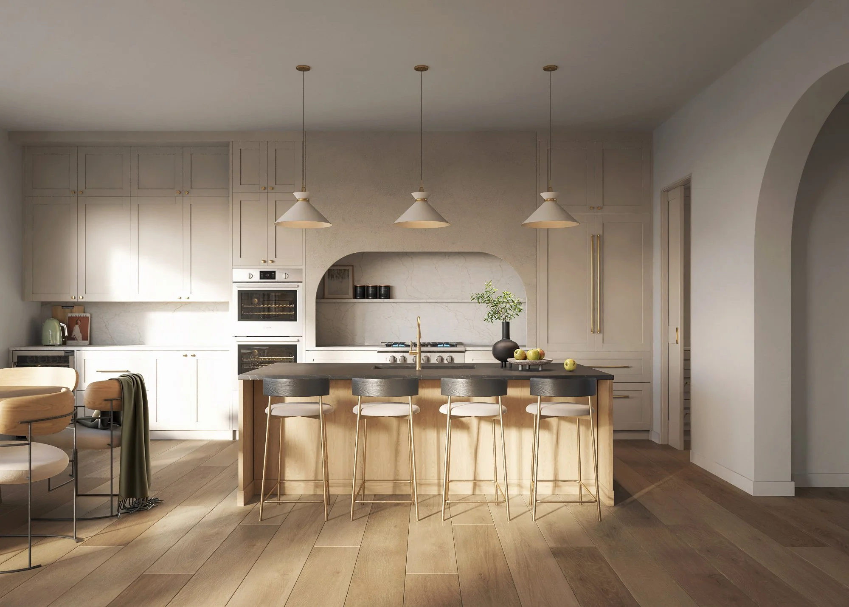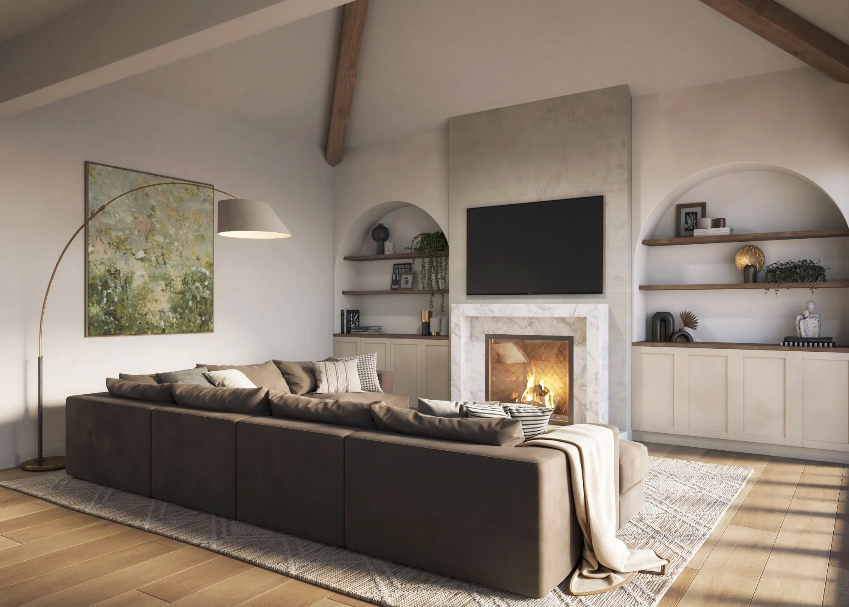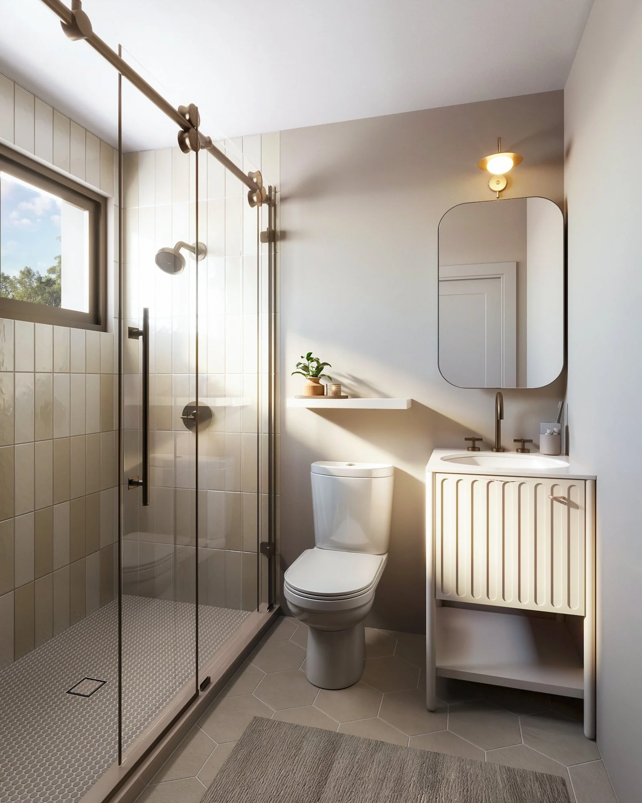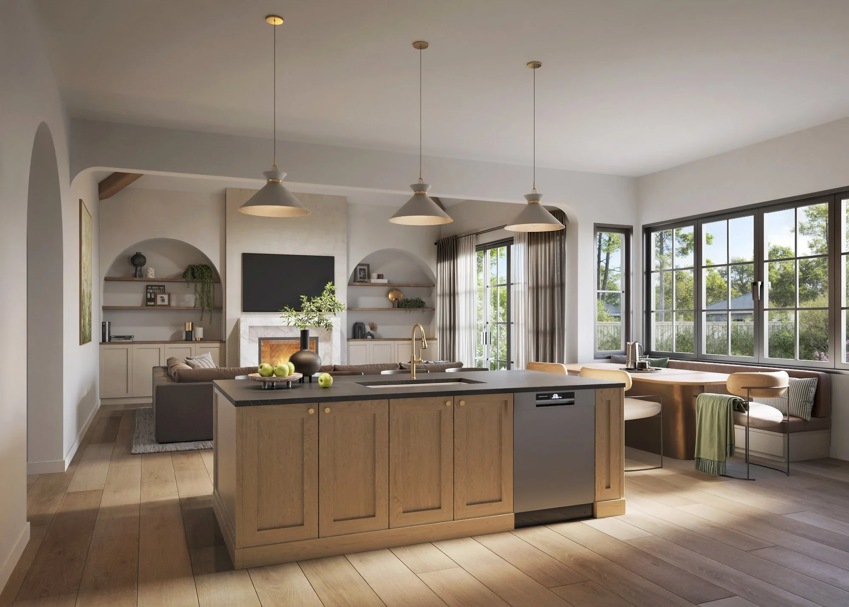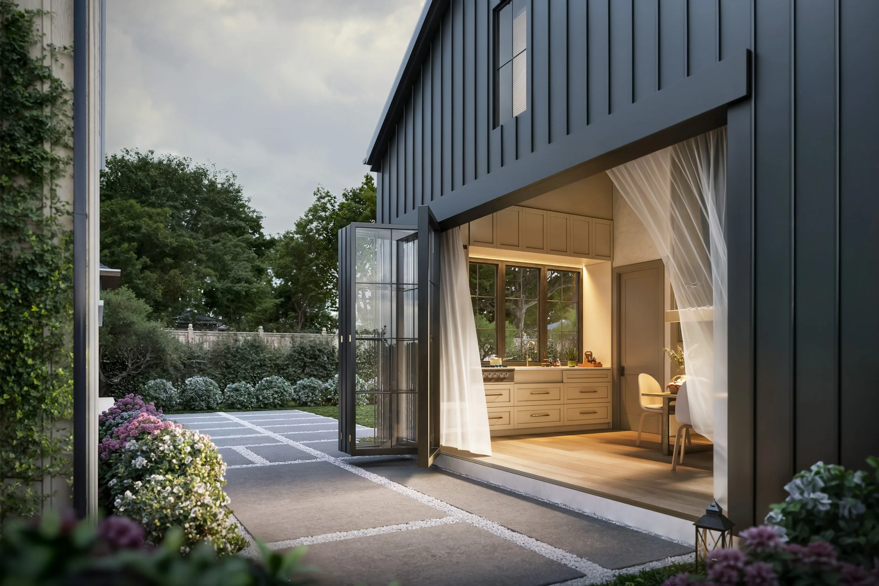
Project Details
Property Details
Bedrooms: 4 (including luxurious primary suite)
Bathrooms: 2.5 Baths
Living Space: ~2,764 sq ft
Lot Size: ~5,349 sq ft
Design: Farm House
Completion Date: February 2026
Description
Currently in construction, this Mar Vista residence is evolving from its original 2-bed, 1-bath, 1,396 sq. ft. footprint into a brand-new 4-bedroom, 3.5-bath home spanning ~2,764 sq. ft. of modern living area on a 5,349 sq. ft. lot. Our team guided the clients through the entire design-build process, from pre-construction planning and securing city approvals to creating a design vision tailored to their lifestyle including:
Two-story main house with expansive, light-filled living spaces
Custom chef’s kitchen: quartz slab countertops, large island, walk-in pantry, built-in banquette seating
Open-plan living & dining with exposed beams, arch transitions, and modern fireplace
Primary suite retreat with spa-like bath: zellige tile, quartz vanity, walk-in closet
Secondary bedrooms connected by a Jack & Jill bath + dedicated guest bath & powder room
Flexible spaces: den/office and mudroom/laundry with custom cabinetry
High ceilings, including areas over 14 feet
Wide-plank hardwood flooring throughout
Designer-selected finishes: lighting, plumbing, hardware for a timeless modern look
Exterior: crisp white façade, black windows, taupe/grey front door, standing-seam metal roof
