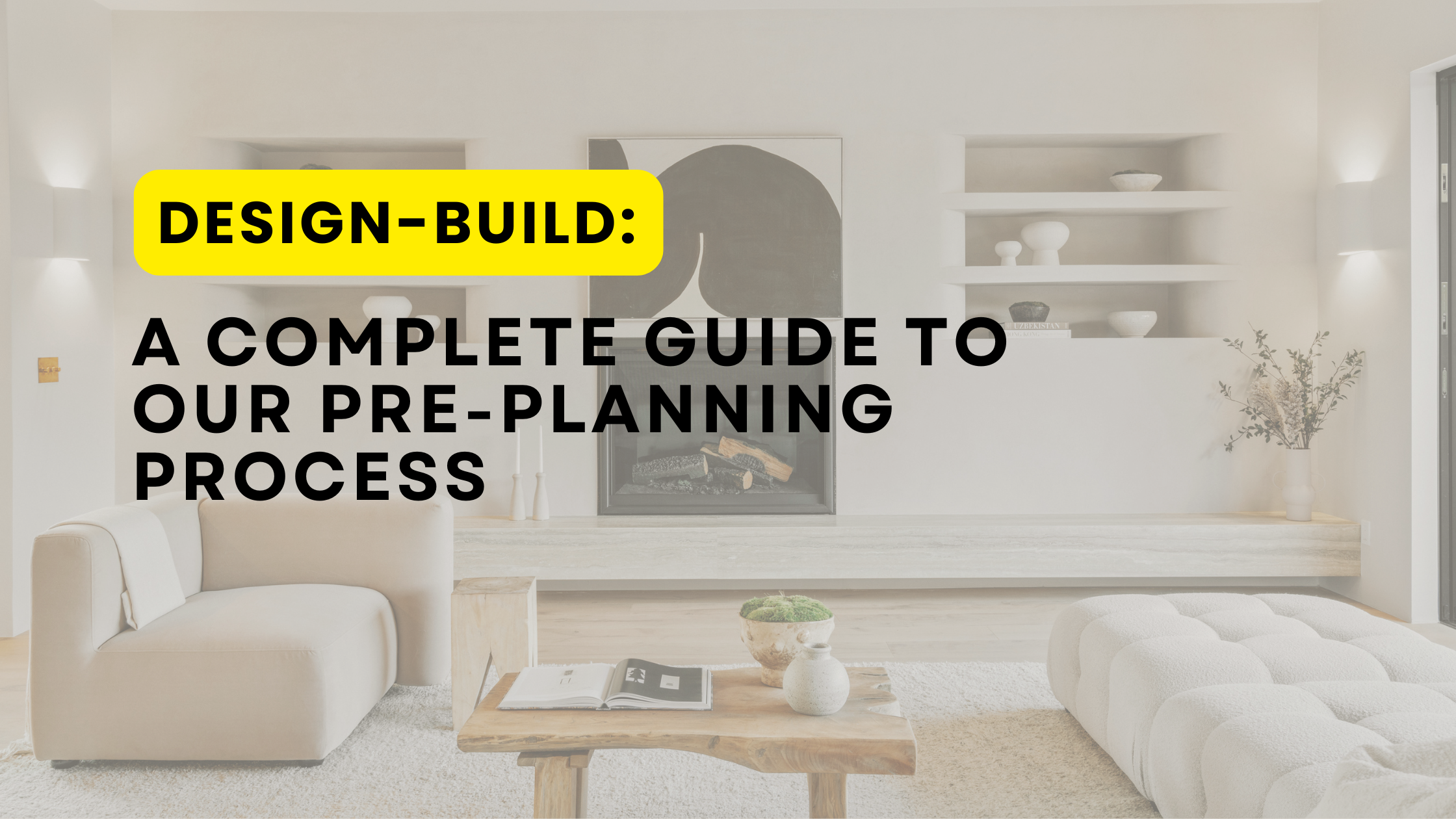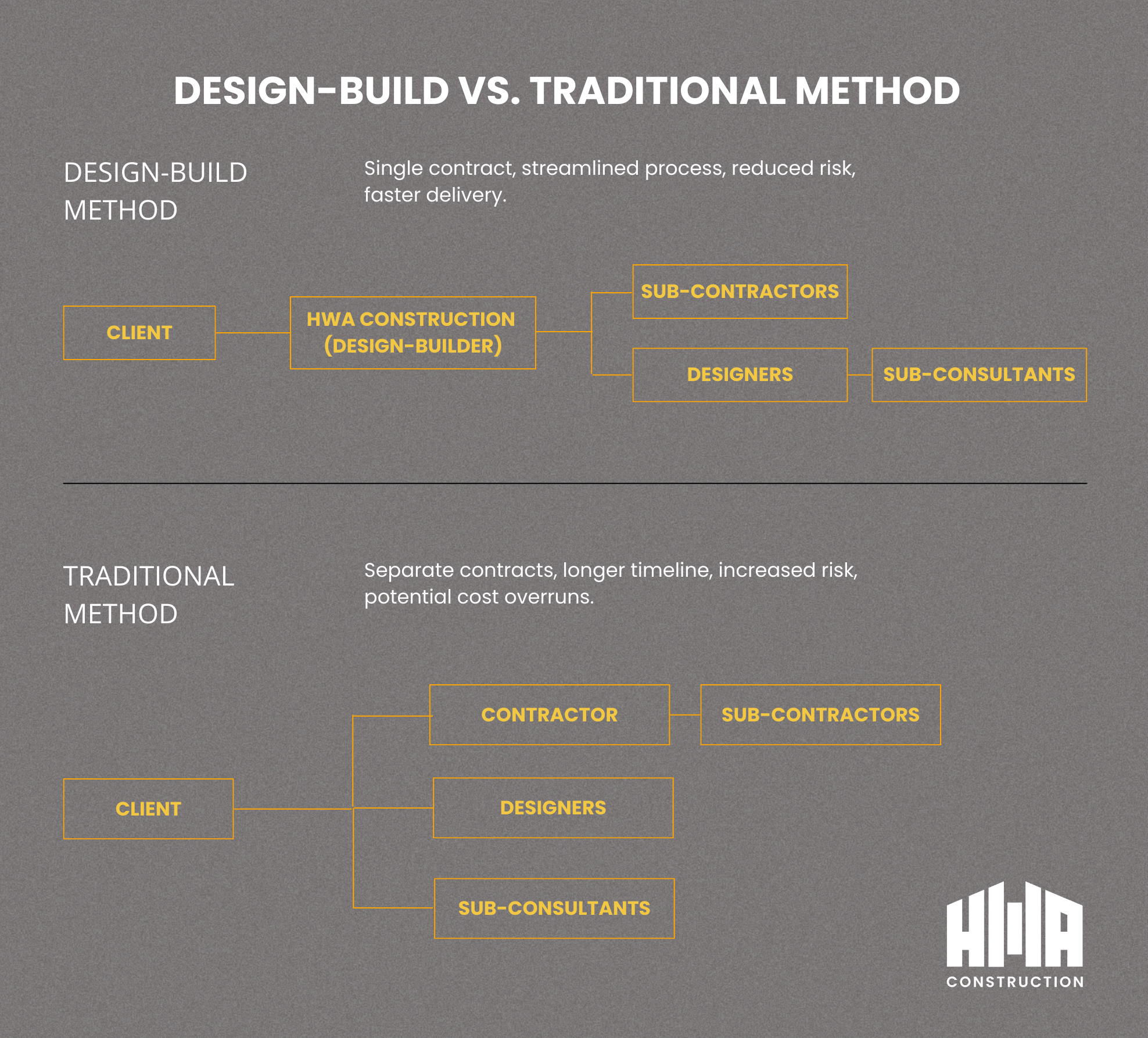Design-Build: A Complete Guide
Design-Build: A Complete Guide To Our Pre-Planning Process
The design-build approach is revolutionizing the construction industry by combining the design and construction phases into one seamless process. At the heart of this method is HWA Construction’s Pre-Planning Process, which ensures projects are delivered on time, within budget, and to the highest standards. Pre-planning is not just a formality—it’s the foundation of success for any project, big or small.
What is Design-Build?
Simply put, design-build is where one team (that's us!) handles both the design and the construction phases of your project. This means you have one point of contact from start to finish, making things a lot easier for you. It also means we get to collaborate closely with you right from the start, ensuring every detail is considered.
By taking care of the entire process, we avoid the miscommunications that often happen in traditional methods, where different teams handle design and construction separately.
Benefits of Design-Build:
Faster completion times due to continuous communication between design and construction teams.
Fewer disputes since there is a single point of accountability.
Cost efficiency because of better project coordination and reduced delays.
Why Pre-Planning Matters
At HWA Construction, we believe that successful projects are built on strong foundations—and that foundation starts with pre-planning. Pre-planning helps mitigate risks, ensure budget accuracy, and clarify timelines before construction begins. This process helps everyone, from the design team to the construction crew, to be on the same page.
In design-build, pre-planning sets the groundwork for every decision made during the project. Whether it’s a residential remodel or a large commercial building, comprehensive pre-planning ensures that each phase of the project runs efficiently.
Guide to HWA’s Pre-Planning Process
Initial Consultation: We begin with a friendly, no-pressure chat to understand your vision. What are your goals? What’s your budget? What’s your timeline? This is where we get to know you and start mapping out how we can make your ideas a reality.
Site Evaluation: Before we get into the nuts and bolts of design, HWA conducts a thorough site evaluation. Our team visits the project location to assess environmental conditions, site accessibility, and any potential structural issues. This step is critical in avoiding unexpected hurdles later on, such as zoning complications or environmental challenges.
Mood Boards and Concept Design: Our in-house interior design team works closely with you to create mood boards and design concepts that capture the look and feel you’re going for. Whether you have a specific vision or you’re still figuring things out, we’ll guide you with ideas that reflect your style and preferences.
Detailed Design Presentations: Once the initial concepts are approved, we move into the detailed design phase. Here, HWA presents 3D renderings, floor plans, and elevations to provide a clear view of the project’s future. This phase is crucial for gathering client feedback and refining the design before moving forward to construction.
Review of Engineering Plans: In collaboration with structural, mechanical, electrical, and plumbing (MEP) engineers, we ensure that every technical aspect of the design is thoroughly reviewed. Compliance with local building codes and regulations is verified, ensuring a smooth transition into the construction phase.
Budget and Cost Estimation: A comprehensive budget plan is one of the most critical outcomes of pre-planning. HWA provides a detailed cost breakdown, including estimates for materials, labor, and potential contingencies. By having this budget in place, we avoid unnecessary surprises and keep the project on track financially.
Timeline Development: Developing a realistic timeline is key to maintaining momentum throughout the project. During the pre-planning phase, we establish a clear construction schedule that outlines every stage of the project. This ensures that clients know what to expect and when, making for a smoother, more predictable process.
PRE-PLANNING DELIVERABLES INCLUDE
Specification Books: One of the essential tools we provide during the pre-planning phase is a spec book. This document outlines all the materials, finishes, and systems to be used in the project. Spec books serve as a reference point for both the construction team and the client, ensuring consistency and accuracy throughout the building process.
3D Renderings: If applicable, we provide 3D renderings to help clients visualize their project before construction begins. These realistic models offer a glimpse into the final product, allowing clients to make design tweaks early in the process.
Design Presentations: Our design presentations offer detailed insights into the design elements of the project. These presentations help ensure that all stakeholders are aligned before any groundbreaking begins, reducing the risk of changes during construction.
Why HWA’s Pre-Planning Process Ensures Success
So why is pre-planning such a game-changer? It’s simple: by putting in the effort upfront, we can avoid common pitfalls that cause delays and cost overruns. We make sure every detail is planned out, every risk is considered, and every dollar is accounted for—giving you peace of mind throughout the process.
Reduce Project Delays: We take the time to evaluate everything before we start building. From site inspection to making sure we have all the permits, our goal is to keep the project moving smoothly.
Prevents Cost Overruns: By setting a clear budget upfront and including contingencies, we make sure you stay within your financial limits. We believe in transparency, and we won’t surprise you with hidden fees or unexpected costs.
Client Satisfaction: Ultimately, pre-planning is about making sure you’re thrilled with the end result. We keep you involved at every stage, so there are no surprises, no second guesses—just a project that exceeds your expectations.
At HWA Construction, we pride ourselves on our commitment to transparency, collaboration, and quality. Our pre-planning process ensures everything is clear, smooth, and stress-free. We don’t just meet your expectations—we go above and beyond to deliver a project you’ll be proud of.
Ready to bring your project to life? Contact HWA Construction today to start your journey with a team that values precision and communication every step of the way.
-
Pre-planning is the initial phase where we define your project’s scope, budget, and timeline while creating design concepts. Design-build is the overall project delivery method where we handle both design and construction under one contract, ensuring a smooth process from start to finish.
-
Pre-planning helps avoid surprises by addressing potential challenges upfront. It ensures your project stays on budget and on schedule, providing clarity and reducing risks before construction begins.
-
Pre-planning deliverables include detailed design presentations, 3D renderings, and specification books. These tools give you a clear roadmap of your project before construction starts.
-
The length of the pre-planning process varies depending on the complexity of the project, but it typically takes several weeks to a few months. We work at a pace that ensures every detail is carefully considered and aligned with your vision.
-
The design presentation includes detailed floor plans, elevations, material selections, and optional 3D renderings to help you visualize the final outcome of your project.
-
Absolutely! We keep you involved every step of the way, ensuring your input is incorporated into the designs and plans. Your vision is our top priority.



